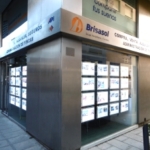Cambrils – Great semi-detached house in Els Tallats area. . – 007.01357
Overview
- Houses
- 4
- 2
- 1
- 321
- 1982
Description
A splendid semi-detached house on a plot of 650 m² situated in Vilafortuny, with a total built area of 321 m² distributed in a basement with a useful area of 110m², parking for 2 cars, motorbikes, bicycles etc., it also has a ‘choco’ type wine cellar equipped with barbecue and kitchen.
Ground floor with 120 m² useful area, with kitchen, storage room, large bright living-dining room, fireplace, and open staircase leading to the upper floor. This ground floor has different access to the garden area, heated swimming pool, terrace with awnings, and summer dining room.
Ground floor of 90 m² useful, with 1 main bedroom with dressing room, 2 bathrooms (one with hydromassage cabin), 3 bedrooms and 2 terraces,
The whole house is protected with connected alarm, heating, air conditioning in the dining room, main room and guest room, solar panels for hot water, awnings, garden with automatic programmable irrigation, exterior carpentry in aluminum with double glazing, interior carpentry in cherry woods.
Request more information about this property!
Details
Updated on May 22, 2024 at 11:58 am- Property ID: 007.01357
- Price: 590,000€
- Property size: 321 m²
- Área terrestre: 650
- Bedrooms: 4
- Garage: 1
- Year of construction: 1982
- Kind of property: Houses
- Property status: sale
Address
Open in Google Maps- City Cambrils
- Código postal 43850
- Area Vilafortuny
Energy class
- Energy class: N
- Global energy performance index: 0 kWh/m² /0 Kg CO2/m²
- A+
- A
- B
- C
- D
- E
- F
- G
- H











































